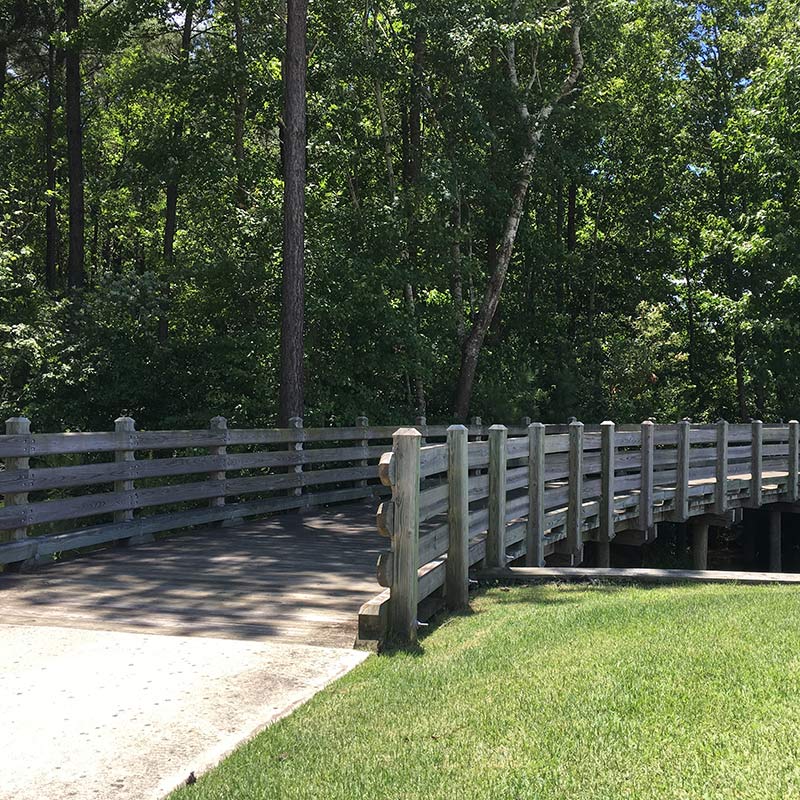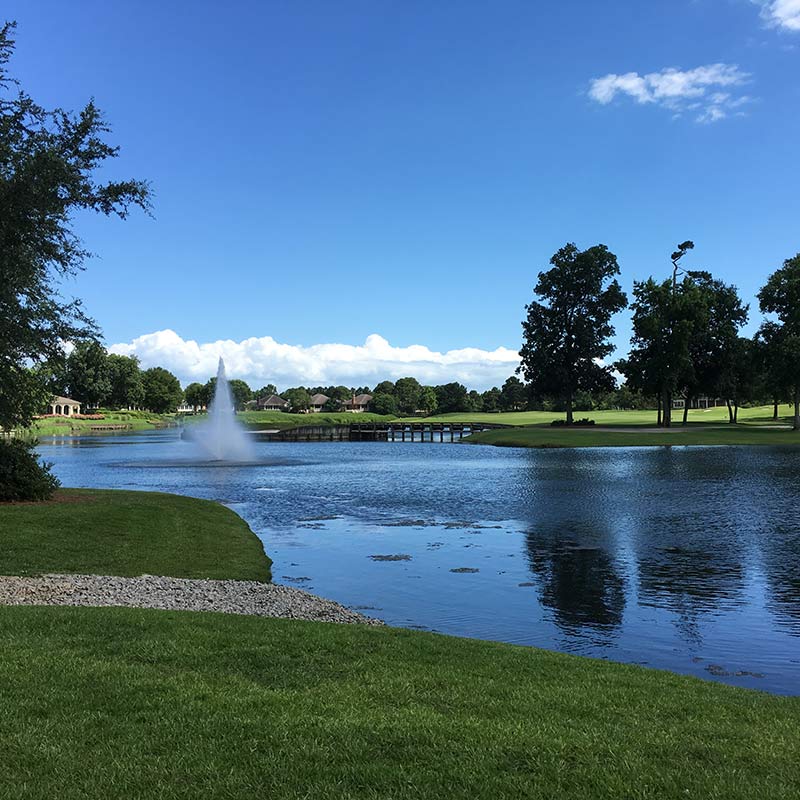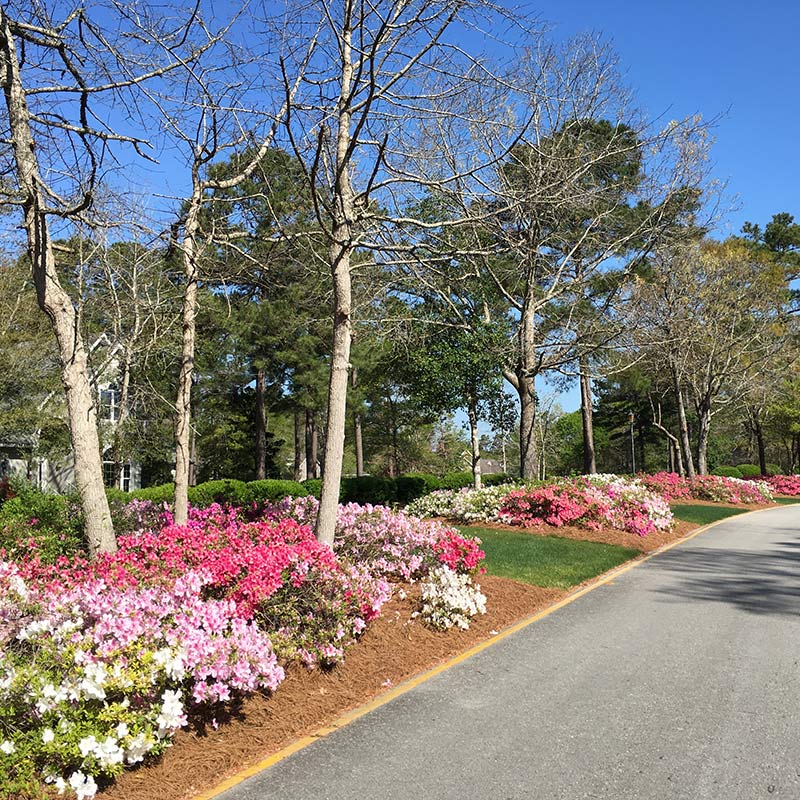Featured Communities
Brunswick Forest
Real Estate & Homes for Sale
Brunswick Forest combines the perfect location with all of the amenities that folks desire in their retirement community, with a wide variety of real estate options and homes for Sale in Brunswick Forest. When the developers set out to build their first community, they visited hundreds of communities across America and determin...

Featured Communities
Landfall
Real Estate & Homes for Sale
Landfall is the crème de la crème of gated, high-end communities in southeastern North Carolina. The location of Landfall could not be any more perfect, the community is bordered by the ICW on the east side. When you leave the community, you have hundreds of shops and many delicious restaurants within a couple miles. To make the locati...

Featured Communities
Ocean Ridge Plantation
Real Estate & Homes for Sale
Welcome to Ocean Ridge, the premiere golf course community in southern Brunswick County. There is no other community that can compare to the luxury and beauty of Ocean Ridge real estate and homes for sale. Before you even enter the gates, the incredibly beautiful landscaping has grabbed your attention. After entering the gates you will quickly realize the type of comm...



